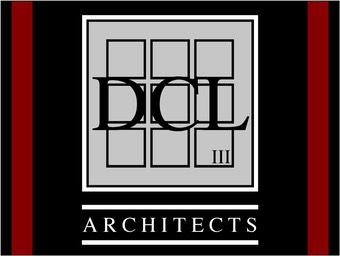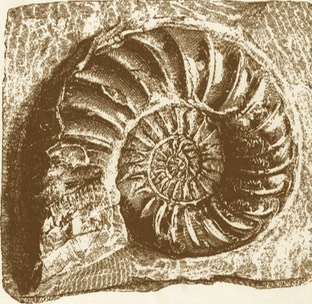Grease
Grease’s set proved to be a more complicated structural exercise than previous years. While precursors to this all incorporated raised platforms, steps & bridges, etc., Grease’s design was based on providing a large 12ft x 16ft elevated platform for a 6 - piece band and 2 to 3 actors, while hiding “Greased Lightnin’” (a real car) beneath. This structure would then provide the interior and exterior scenes for the diner (“Burger Palace”) and provide “bleachers” on each wing for various dance and musical numbers. Featuring 90+ cast members, it was important for this design to allow for easy movement up and down, hidden access, and provide multi scene faces and tiered uses.
Since this one set piece would occupy much of the available stage area, particularly during the car roll-out, it was necessary for us to extend the existing stage. A 16ft x 40ft platform allowed the ensemble dance numbers expansion into the usual orchestra pit and audience seating areas. Additional moveable wall / scene panels slid in and out of view as the script dictated. While the car used, a 1988 BMW, was not period for the show (1959), it was the only one I could find without an engine, transmission, gas, etc. and, most importantly, that would fit through the school’s entrance doors.
Click Each Photo to Enlarge


