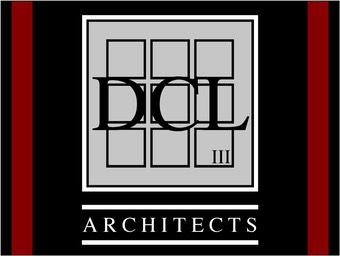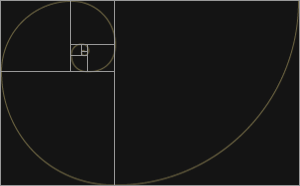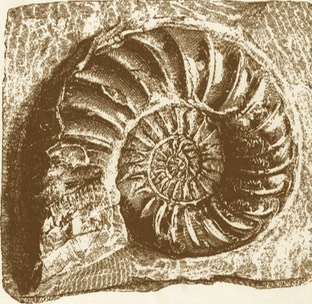Residential Transformation and Additions
Wayne, PA
This 1960’s split level home was in need of an overhaul inside and out and it’s new owners wanted to also add some additional space. Located in a neighborhood hosting turn of the century and before victorian and craftsman style homes, this renovation included some significant material and scale changes. The main front gable roof was reconstructed into a hipped roof, garage converted into living space and a rear addition added. White aluminum siding became stained cedar shake and brick veneer was covered in a tan stucco. Budget prohibited some of the detailing proposed (see proposed elevations), but the base home was transformed and enlarged to accommodate it’s new growing family.
Click Each Photo to Enlarge
* Landscape Design by Joanna Falini


