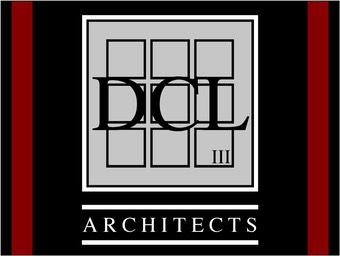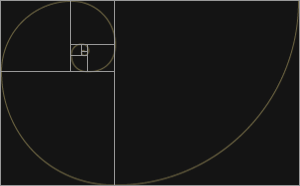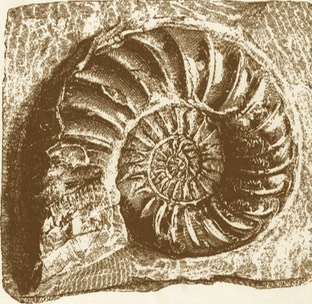Urban Outfitters
Minneapolis, Minnesota
This project was one of my first as a project manager while working for SRK Architects in Philadelphia, PA. A deconstructive design theme was the governing force with this client; exposing brick walls, removing floor sections / joists and exposing various building structures. A monumental steel stair to the second level dominates and organizes the space. Originally a bank, this space had a concrete vault within the building which was cut open to create access, rebar bent back as if an explosion had been the method of demolition. Carried out before this office’s use of CAD or the internet, this project was completed on paper with daily FedEx truck deadlines at 5pm each day.
Click Each Photo to Enlarge


